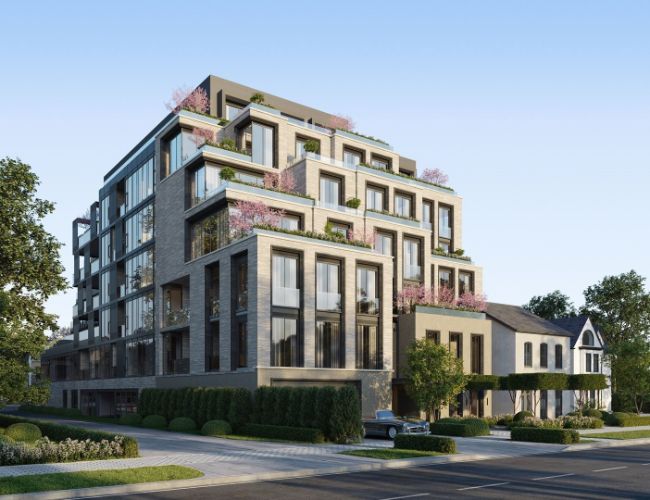Building Name: 10 Prince Arthur
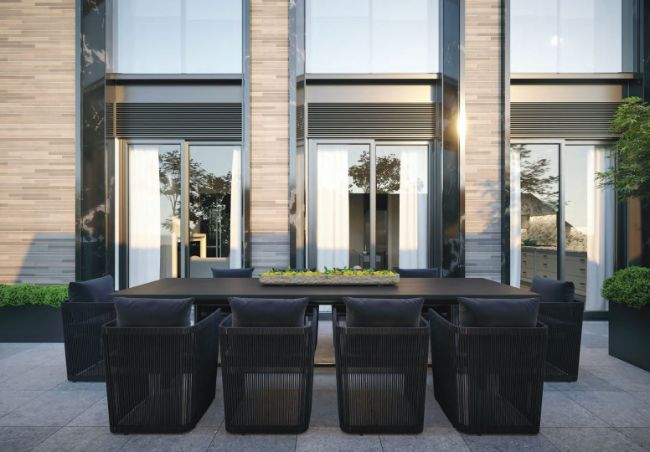
Address: 10 Prince Arthur Avenue
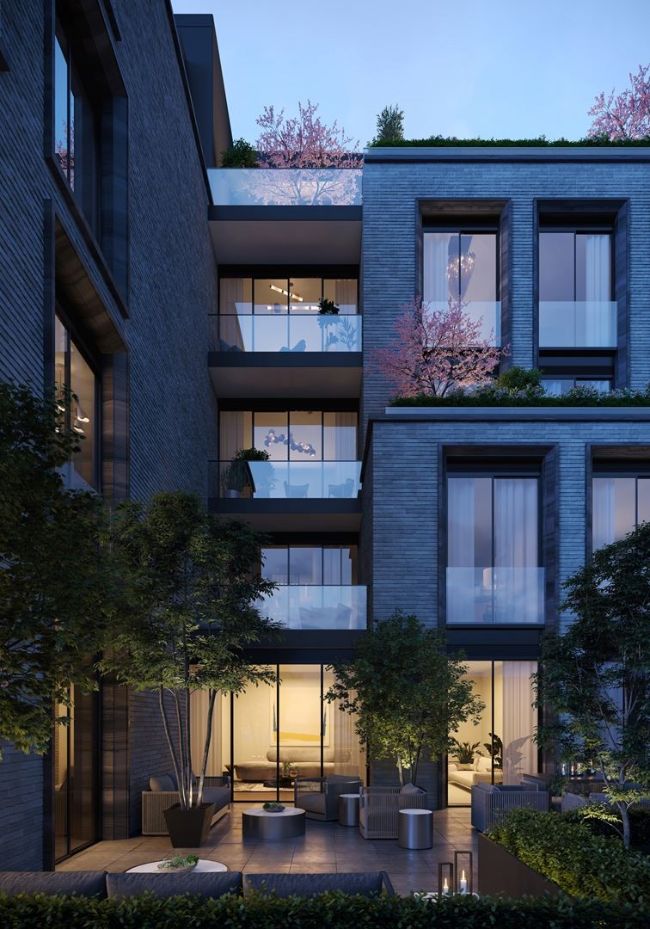
Neighbourhood: The Annex/Yorkville
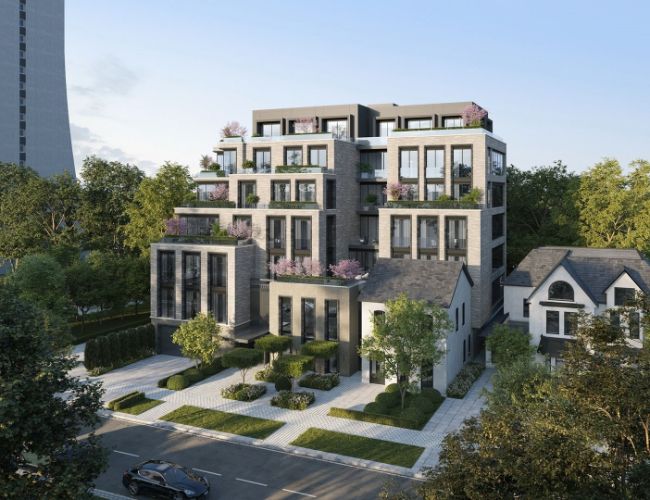
Developer:
North Drive – 36 Birch, 1 Forest Hill Road, Minto Yorkville Park, 4 The Kingsway, The High Park Condos
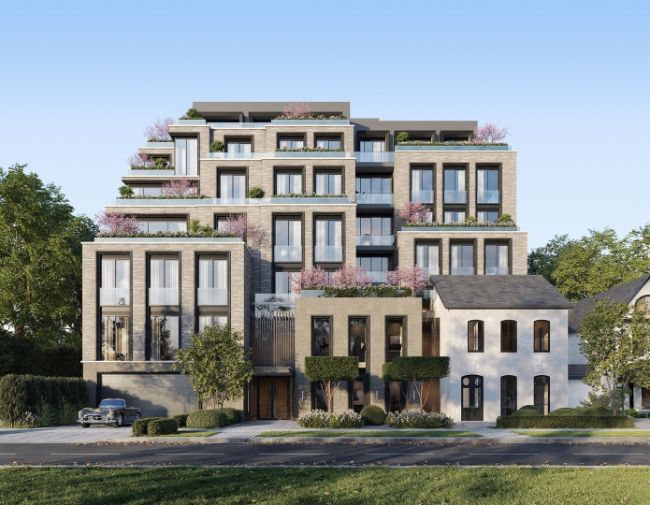
Architect:
Richard Wengle Architect Inc. – Known for current and previous projects such as: 89 Avenue, The Briar on Avenue, Charbonnel, Forest Hill Residences, The Chaplin, and many custom homes, including homes in the Bridle Path.
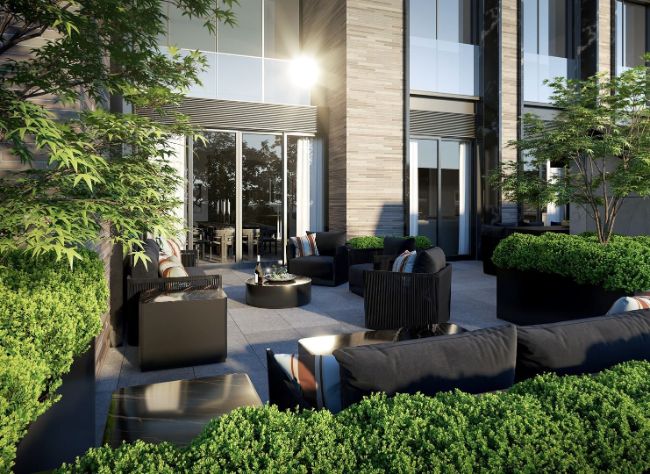
Sprawling Amenities include Lobby Lounge and separate Reception Parlour, In-House Fitness Centre with Cardio Equipment and Fully Body Resistance Cable System, Covered Terrace with Seating and Sculptured Landscaping by Janet Rosenberg & Studio
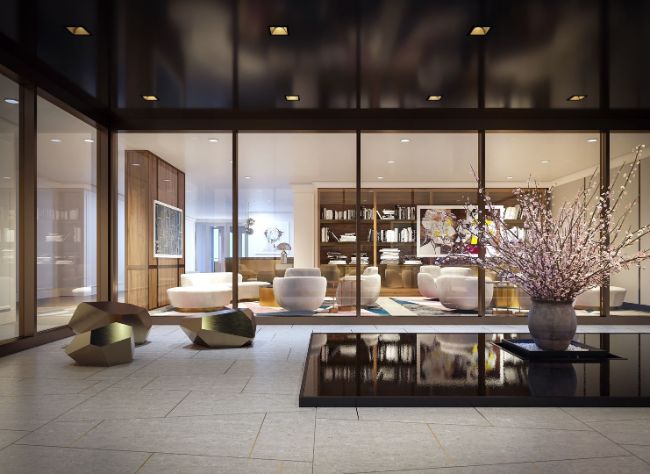
Number of Suites: 28
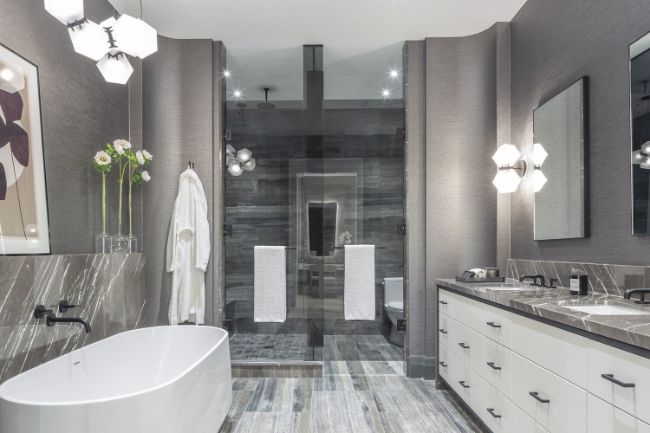
Number of Floor: 7
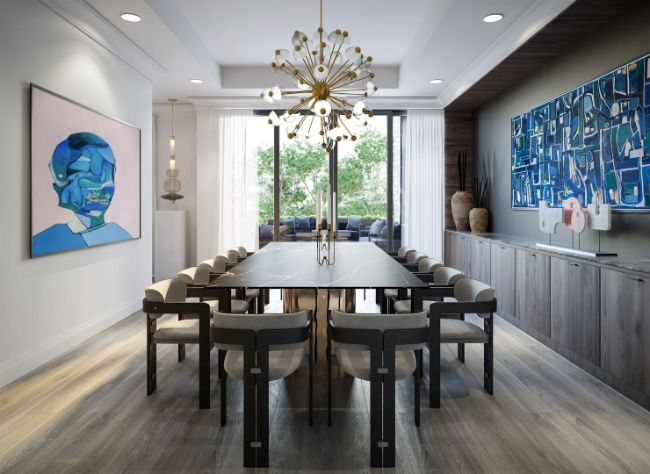
10 and 11 Foot Ceiling Heights
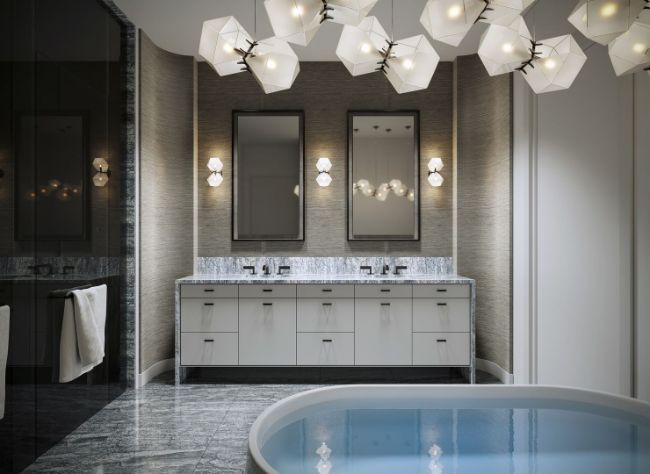
Suite Sizes: 1,428 square feet – 5,918 square feet
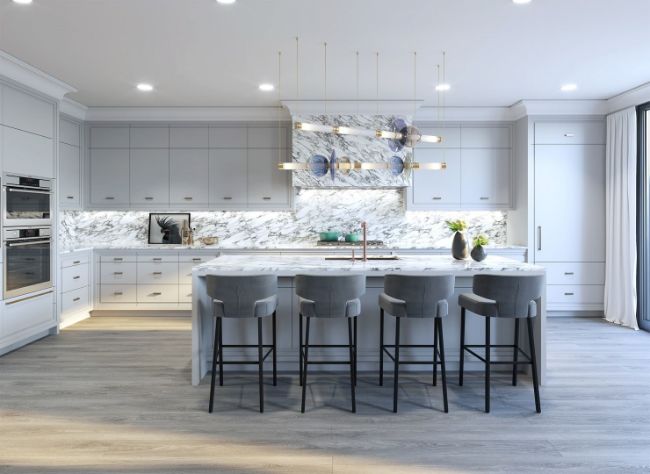
Completion Date: Est. Fall/Winter 2023
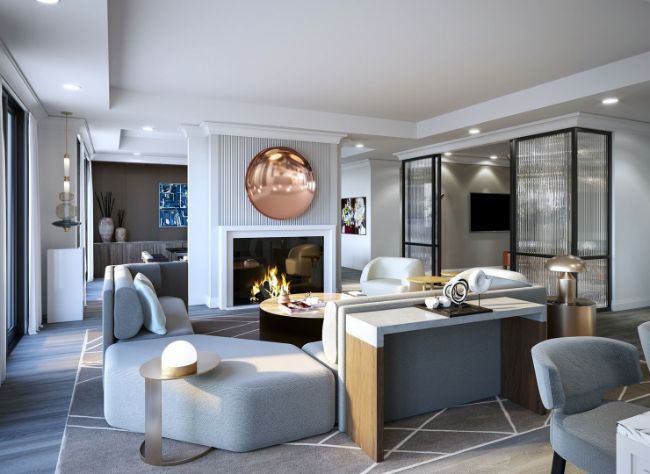
Steps from Yorkville

Building Stats and Current Incentives
Pricing – $2.95M – $15M
Maintenance Fees – $1.15 per Sqft per month
Parking Cost – 2 Parking spaces included with purchase
Locker Cost – 1 Locker included with purchase
Average Price Per Sqft – $2234
Deposit Structure – $20,000 at Signing
Balance to 5% in 30 Days
5% in 150 Days
5% in 365 Days
5% at Occupancy
Current Incentives *Incentives are offered by the developer and are subject to change* – No incentives offered at this time

